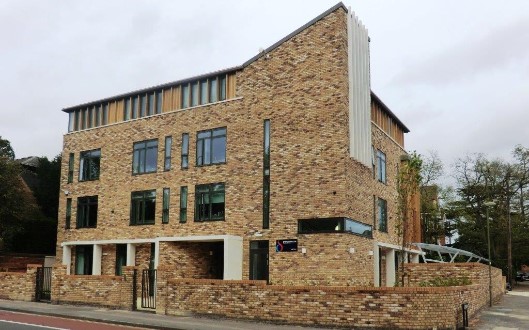Quick Enquiry
Quick Enquiry
Islip House, Banbury Road, Oxford

.png)
Situated on a prominent corner along Banbury Road, the new 33 bedroom boarding house accommodates 58 students, in a combination of double and single rooms, all with en-suite bathrooms and common rooms along with house keeper flats. Lowe and Oliver undertook the complete design and build Mechanical & Electrical installation of the Building, finished to an exceptional standard. This comprised the installation of the following systems:
- Electrical distribution
- Lighting and power installations
- Emergency lighting
- Fire Alarm
- Fire refuge alarm
- Door intercom
- Intruder Alarm
- Door Access
- CCTV
- Incoming Gas Supply
- Incoming Water Supply
- Hot and Cold water installations
- Heating Installation
- Mechanical supply & extract ventilation
- Kitchen extract ventilation installation
- WC extracts ventilation installation
- Automatic controls system
- Thermal insulation to services
- Above ground drainage
- Sanitary-ware installations
- Combustion Air Flues
Key facts:
Client: d' Overbroeck's Consultant:
Qoda Architect: TSH Architects
Main contractor: Benfield and Loxley
Value: £700,000
Start date: February 2017
Completion date: August 2017
Quick Enquiry
