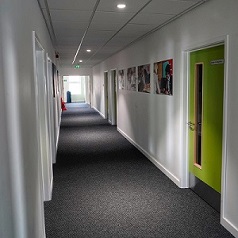Quick Enquiry
St John the Baptist School



Key facts:
Client: LST Projects
Consultant: Alan Maclean
Architect: Kingdall king Scott
Main contractor: St John the Baptist School
Value: £390,000
Start date: April 2018
Completion date: August 2018
Lowe and Oliver undertook the complete Mechanical & Electrical installation. The electrical element consisted a new MCCB panel to be installed within the ground floor which in turn supplied dual metered power and lighting boards on each floor.
The classrooms and laboratory areas included a digital lighting control system with daylight dimming and scene setting controls.
A new fire alarm system installed which linked back to the main school was also installed with arrangements to network work system.
Mechanical consisted of a new heating system served via Radiators and hot and cold to new toilet areas and Labs.
